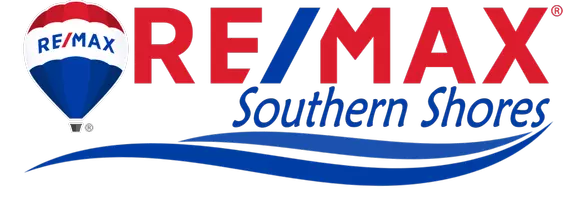3 Beds
2 Baths
1,856 SqFt
3 Beds
2 Baths
1,856 SqFt
Key Details
Property Type Single Family Home
Sub Type Detached
Listing Status Active Under Contract
Purchase Type For Sale
Square Footage 1,856 sqft
Price per Sqft $277
Subdivision The Retreat @ Ocean Commons
MLS Listing ID 2508657
Style Ranch
Bedrooms 3
Full Baths 2
Construction Status Resale
HOA Fees $80/mo
HOA Y/N Yes
Year Built 2020
Lot Size 0.340 Acres
Acres 0.34
Property Sub-Type Detached
Property Description
Location
State SC
County Horry
Community The Retreat @ Ocean Commons
Area 28A Surfside Area--Surfside Triangle 544 To Glenns Bay
Zoning Res
Interior
Interior Features Attic, Pull Down Attic Stairs, Permanent Attic Stairs, Split Bedrooms, Breakfast Bar, Bedroom on Main Level, Kitchen Island, Stainless Steel Appliances, Solid Surface Counters
Heating Central, Electric, Gas, Other
Cooling Central Air
Flooring Carpet, Luxury Vinyl, Luxury Vinyl Plank, Tile
Furnishings Unfurnished
Fireplace No
Appliance Dishwasher, Disposal, Microwave, Range, Refrigerator, Dryer, Washer
Laundry Washer Hookup
Exterior
Exterior Feature Fence, Sprinkler/ Irrigation, Pool, Porch, Patio, Storage
Parking Features Attached, Garage, Two Car Garage, Garage Door Opener
Garage Spaces 2.0
Pool In Ground, Outdoor Pool, Private
Community Features Golf Carts OK, Long Term Rental Allowed
Utilities Available Cable Available, Electricity Available, Natural Gas Available, Other, Phone Available, Sewer Available, Underground Utilities, Water Available
Amenities Available Owner Allowed Golf Cart, Owner Allowed Motorcycle, Pet Restrictions, Tenant Allowed Golf Cart, Tenant Allowed Motorcycle
Total Parking Spaces 6
Building
Lot Description Rectangular
Entry Level One
Foundation Slab
Water Public
Level or Stories One
Construction Status Resale
Schools
Elementary Schools Lakewood Elementary School
Middle Schools Socastee Middle School
High Schools Socastee High School
Others
HOA Fee Include Association Management,Common Areas,Trash
Senior Community No
Restrictions Community Restrictions
Tax ID 45907020060
Monthly Total Fees $80
Security Features Security System,Smoke Detector(s)
Acceptable Financing Cash, Conventional, FHA, VA Loan
Disclosures Covenants/Restrictions Disclosure
Listing Terms Cash, Conventional, FHA, VA Loan
Special Listing Condition None
Pets Allowed Owner Only, Yes
Virtual Tour https://tour.panoee.net/67c5c88a1f8a211245d79de3

Copyright 2025 Coastal Carolinas Multiple Listing Service, Inc. All rights reserved.
"My job is to find and attract mastery-based agents to the office, protect the culture, and make sure everyone is happy! "
realestate@coreyrichardson.com
100 Hwy 17 S, North Myrtle Beach, South Carolina, 29582, USA






