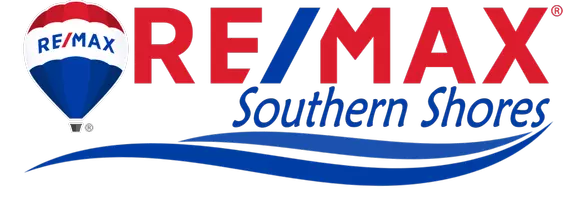Bought with A Pearl in a Shell, Inc.
$3,600,000
$3,700,000
2.7%For more information regarding the value of a property, please contact us for a free consultation.
7 Beds
4.5 Baths
8,829 SqFt
SOLD DATE : 05/20/2022
Key Details
Sold Price $3,600,000
Property Type Single Family Home
Sub Type Detached
Listing Status Sold
Purchase Type For Sale
Square Footage 8,829 sqft
Price per Sqft $407
Subdivision Not Within A Subdivision
MLS Listing ID 2205825
Sold Date 05/20/22
Style Colonial
Bedrooms 7
Full Baths 4
Half Baths 1
Construction Status Resale
HOA Y/N No
Year Built 1994
Lot Size 1.530 Acres
Acres 1.53
Property Sub-Type Detached
Property Description
SOUTHERN GRANDEUR AWAITS YOUR ARRIVAL IN THIS LAVISH 7 BR, 4.5 BA PROPERTY SITUATED ON A DOUBLE LOT ALONG THE ICW! A grand tiled foyer showcases a double staircase and immaculate chandelier and leads to a two-story great room with a back staircase, intricate mouldings, a gas fireplace, and double built-ins. A wall of windows offers lots of bright light and outdoor views. An elegant gourmet kitchen mesmerizes with a coffered ceiling, heavy mouldings, an abundance of white cabinetry, quartz countertops, stately appliances, an inviting breakfast bar, and a prep island. An adjacent dining space offers lots of natural light with a bay window. An adjacent sunroom with a wall of windows and decorative vaulted ceiling is the perfect spot to relax. A living room with built-in bookcases and an exquisite dining room with an ornate ceiling and crown mouldings highlight formal areas for entertaining. A rear terrace houses an outdoor gas grill and wonderful views of the pool & ICW. The master suite is an owner's retreat with a vaulted ceiling, a romantic fireplace between built-ins, lots of windows, and access to the outdoors. The master bathroom is a palatial spa-like sanctuary with a sunken round tub, double vanities with lots of storage and built-in makeup vanity for her, gorgeous tile, and a stunning chandelier. A corner glass shower offers a relaxing experience for the end of the day. His and her built-in closet systems offer a spot for every piece of your wardrobe. A gym and sauna are the perfect spots for morning or evening workouts. A large laundry room offers an oversized sink, lots of cabinetry for storage, and counter space for folding. Downstairs offers whole separate living quarters with an abundance of living space including an entertainment/game room, tanning room, kitchen, and bedrooms/bath. A covered porch with an outdoor sink and bar, outdoor shower, and seating area leads you to an outdoor oasis with an in-ground pool. A gazebo area offers access to a boardwalk to the water with a spacious dock and boat lift. Upstairs, two sizable bedrooms access an outdoor terrace overlooking the pool and water views and share a spacious jack-and-jill bath with a skylight. There are two additional bedrooms and a bath. Other features include a central vacuum system, a four-car garage with ample storage, multi-zone HVAC, a pool house with a 5th full bathroom, and more.
Location
State NC
County Brunswick
Community Not Within A Subdivision
Area 31B North Carolina
Zoning AF1
Rooms
Basement Crawl Space
Interior
Interior Features Attic, Central Vacuum, Fireplace, Permanent Attic Stairs, Split Bedrooms, Skylights, Sauna, Window Treatments, Breakfast Bar, Bedroom on Main Level, Entrance Foyer, Kitchen Island, Solid Surface Counters
Heating Central, Electric
Cooling Central Air
Flooring Carpet, Other, Tile, Wood
Furnishings Unfurnished
Fireplace Yes
Appliance Dishwasher, Disposal, Refrigerator, Trash Compactor, Dryer, Washer
Exterior
Exterior Feature Built-in Barbecue, Balcony, Barbecue, Dock, Fence, Patio, Storage
Parking Features Attached, Garage, Three Car Garage
Garage Spaces 3.0
Pool Outdoor Pool, Private
Utilities Available Electricity Available, Other, Septic Available, Water Available
Waterfront Description Dock Access, Intracoastal Access
Total Parking Spaces 8
Building
Lot Description 1 or More Acres, Irregular Lot
Entry Level Three Or More
Foundation Crawlspace, Slab
Builder Name Jeff Skelley
Sewer Septic Tank
Water Public
Level or Stories Three Or More
Construction Status Resale
Schools
Elementary Schools Jesse Mae Monroe Elementary School
Middle Schools Shallotte Middle School
High Schools West Brunswick High School
Others
Senior Community No
Tax ID 2550002502 & 2550002401
Security Features Security System,Smoke Detector(s)
Acceptable Financing Cash, Conventional
Listing Terms Cash, Conventional
Financing Conventional
Special Listing Condition None
Read Less Info
Want to know what your home might be worth? Contact us for a FREE valuation!

Our team is ready to help you sell your home for the highest possible price ASAP

Copyright 2025 Coastal Carolinas Multiple Listing Service, Inc. All rights reserved.
"My job is to find and attract mastery-based agents to the office, protect the culture, and make sure everyone is happy! "
realestate@coreyrichardson.com
100 Hwy 17 S, North Myrtle Beach, South Carolina, 29582, USA






